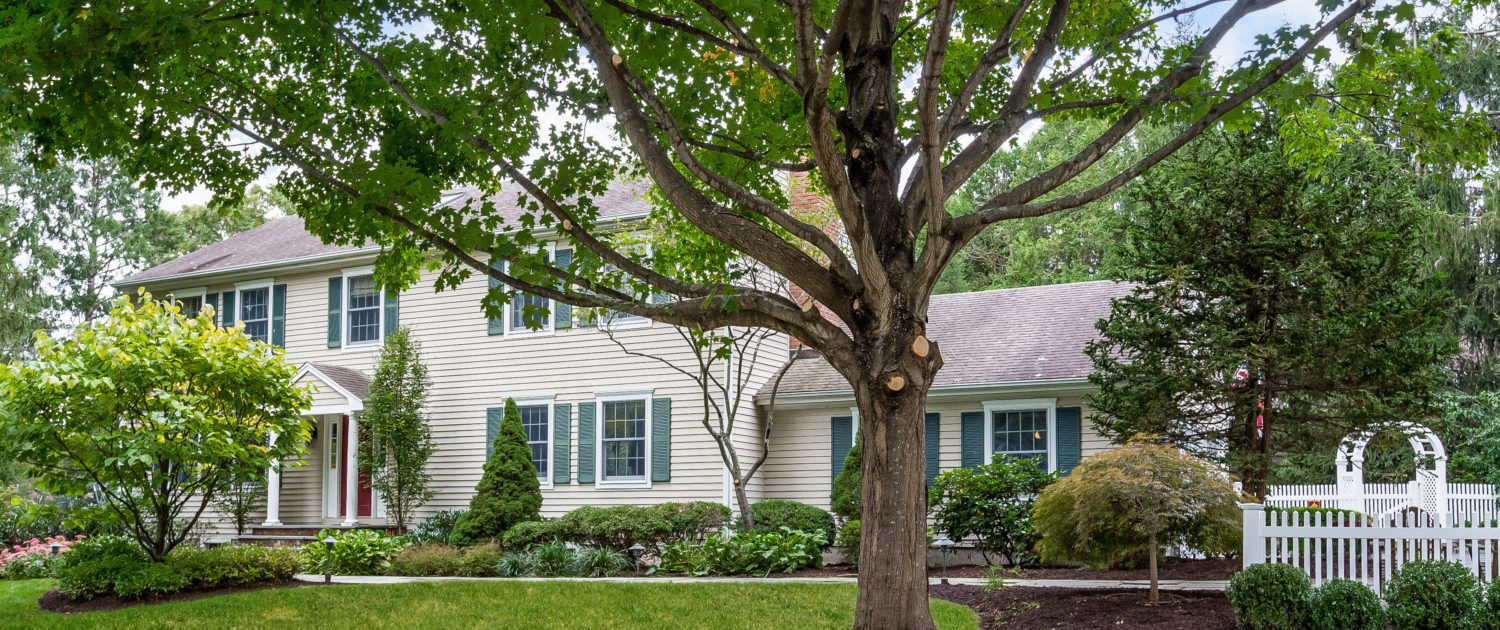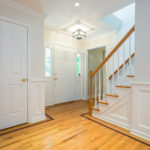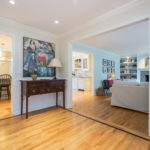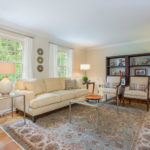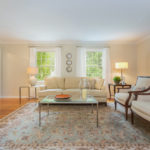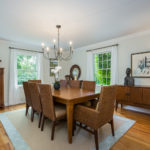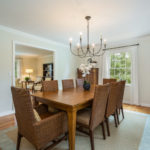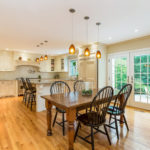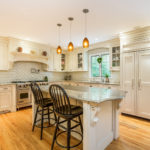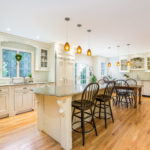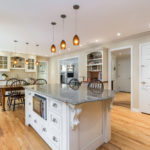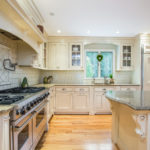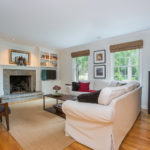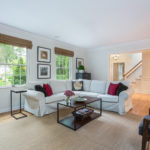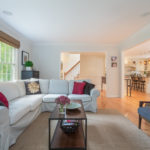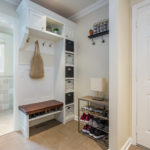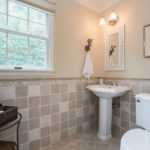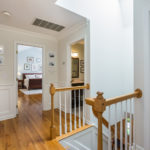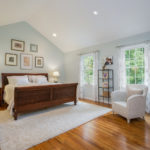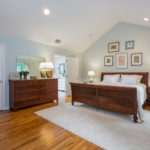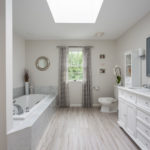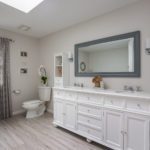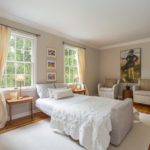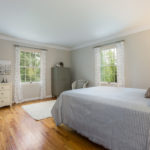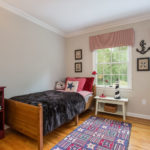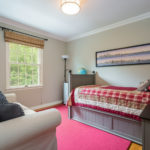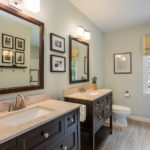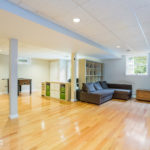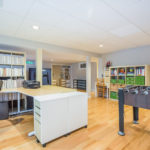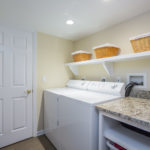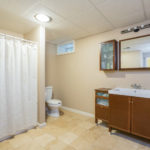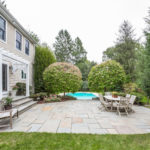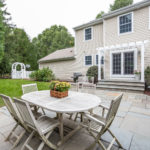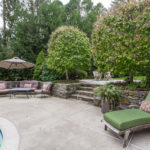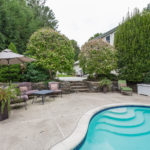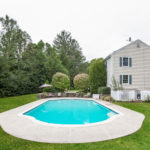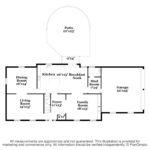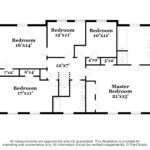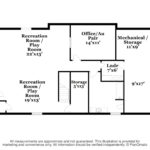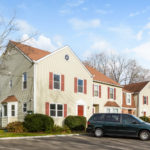8 Birchwood Lane, Westport, CT
Cul-de-sac, Gourmet kitchen, Great entertaining flow, Convenient to all amenities!!
This picture-perfect colonial is nestled on a highly desirable cul-de-sac neighborhood that is spacious, versatile, and sited on a half-acre. It offers 3,000 +/- square feet of gracious living that includes five bedrooms, three full and one-half baths and a finished lower level.
An inviting foyer greets you as you enter the home from the front porch. The large living room, off the foyer, opens to the formal dining room – perfect for formal or informal gatherings.
The heart of the home is the gourmet kitchen with custom cabinetry, large center island, granite counter-tops, top-of-the-line appliances, desk nook, wet bar and dining area. French doors provide abundant natural sunlight and open to the bluestone patio and pool. Privacy abounds in the backyard where one can unwind and relax. The family room with gas fireplace and built-ins is a great place to gather with family and friends.
The second floor features a spacious master bedroom with two closets and a large master bath, complemented by four additional generous-sized bedrooms, a full bath, and closets galore.
Additional square footage in the finished walk-out lower level adds a family/playroom, study/office or Au-Pair suite, laundry room, full bath and storage.
Welcome to this established neighborhood that is convenient to all amenities. Walk to the train and the revitalized Saugatuck center, shop on Main Street in downtown Westport, and enjoy the proximity to local entertainment, restaurants, and schools.
Welcome to 8 Birchwood Lane… a home you will want to call your own!

