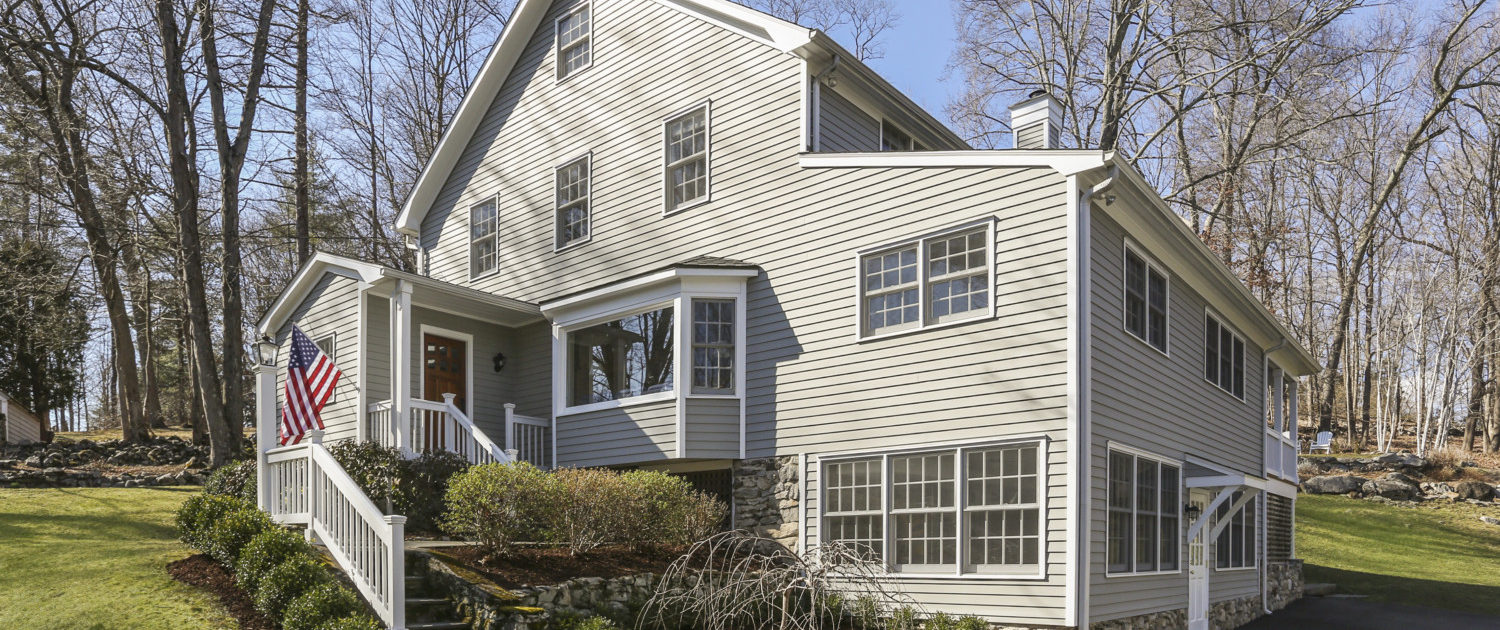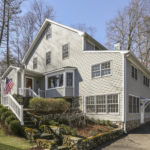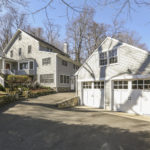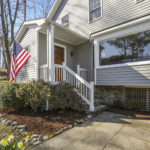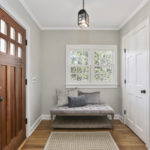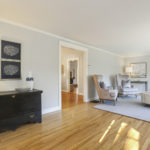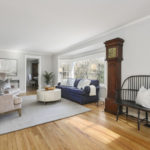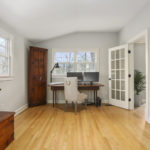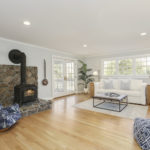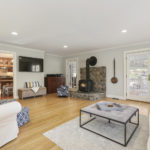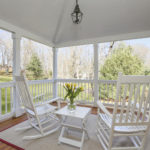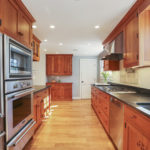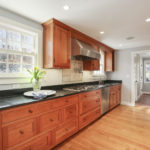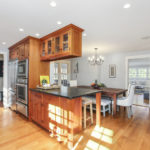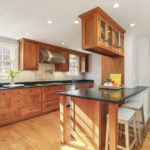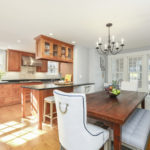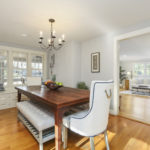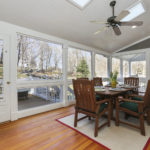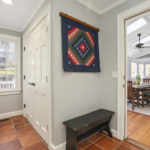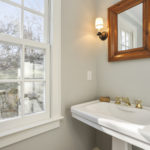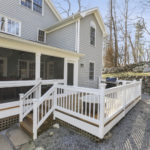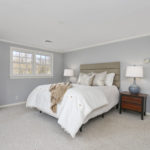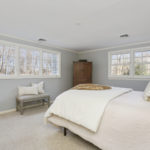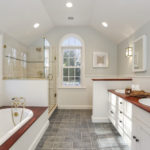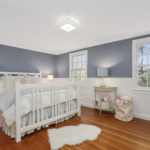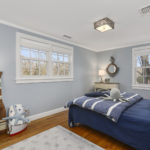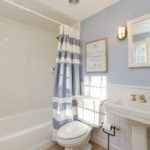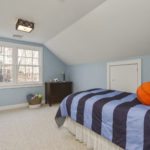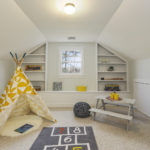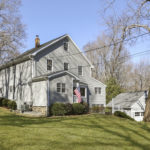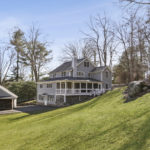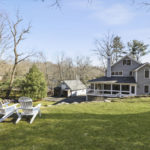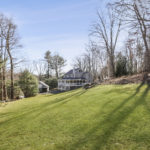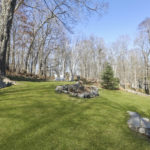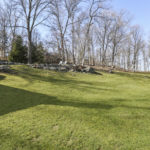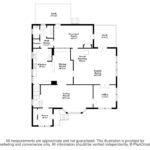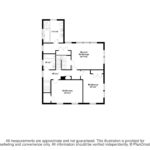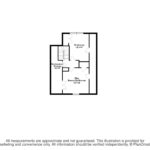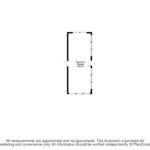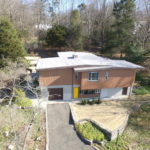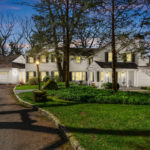66 Partrick Road, Westport, CT
When Craftsmanship is Timeless!!
The way this finely crafted Westport home seamlessly integrates with the landscape is the perfect marriage of architecture and nature, and no detail has been overlooked in maintaining that lovely harmony.
Sited in Old Hill, with a friction-free trip to Saugatuck Station and easy access to the Merritt Parkway or downtown, this home combines classic comfort with convenience.
The entry foyer is generous and light with more closet space than one might expect in a vintage home, but this classic is full of delightful surprises. The sunny living room offers a tree top view of the front of the property – a blissful spot for morning coffee. French doors lead to an office, library or playroom with the same aerial views.
The kitchen is a space that elevates function to a more lofty proportion, with stunning custom Crown Point cabinetry. The simplicity of Shaker style is belied by the sophisticated configurations and the richness of the cherry wood. Lustrous Vermont soapstone countertops are a nod to the home’s original era, and are clearly comfortable in this modern, tasteful space. The kitchen has ample room for a sizeable harvest table, and accesses a large pantry, a charming powder room, laundry enclave and a mudroom with more surprising storage.
The family room is all about family, overlooking the yard and a small sledding hill – what better moment is there than watching friends and family coast the slope while you’re cozied up to the Vermont Castings wood-burning stove. Winter or summer, the places to be are the covered and screened porches off the family room, which extend living space into an utterly private yard. The porches are as carefully detailed as the rest of this home, with superb carpentry and exit to a spacious deck that flows naturally into the verdant yard. Multi-zone sound and zoned HVAC keep all of the rooms in this home comfortable and ready to celebrate.
A wide staircase climbs to the second floor, where two bedrooms with generous closets are served by a full bath. The Master suite is everything you’d expect from a home with so much attention to fine craftsmanship. Large sleeping quarters feature abundant windows, a fully renovated bath with walk-in shower, mahogany-decked spa tub and dual sinks with a satiny mahogany countertop. A sunny dressing area is an extra perk that extends the roomy closets. The third floor of this home has two more bedrooms with many built-ins, and agreeably tall dormered ceilings. Five-panel doors throughout the home are another authentically detailed touch.
A lower level storage room has walls of glass that contribute to this home’s appealing clapboard façade, a detail that may not have been a priority in a less discerning renovation. The two-car garage has extra-tall doors to accommodate an SUV with roof carrier, and the engineered beams create ample space to stow skis and kayaks. The garage loft provides another huge storage opportunity. Two built-in firewood sheds keep enough wood dry for more than a winter’s worth of warmth.
The property of this home is what brings people to Connecticut: stunning natural rock formations create multi-level visual appeal, a skirting of native trees provides privacy and rolling lawns beg for sport of any kind. The grounds have been well maintained, and specimen plantings add seasonal structure and color.
This quintessential New England home seals the deal between meticulous vintage craftsmanship and modern convenience.

