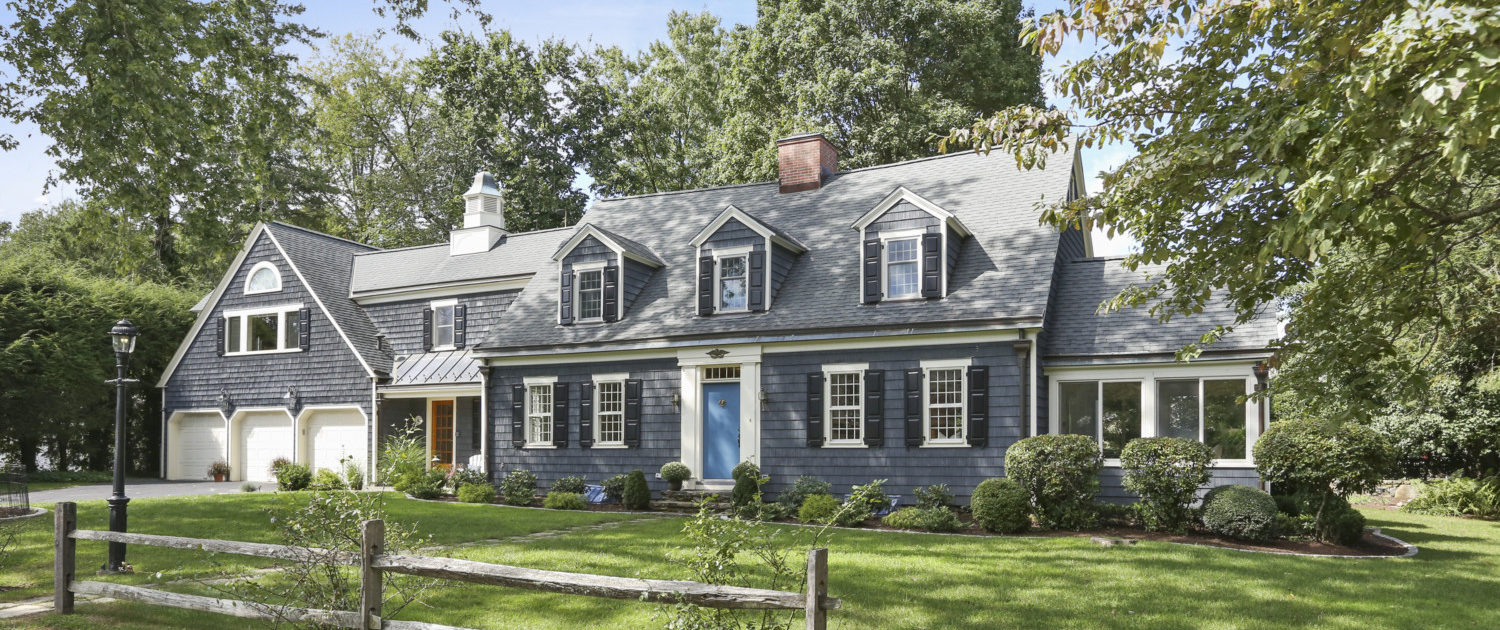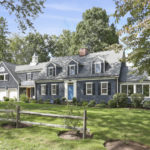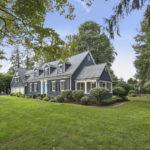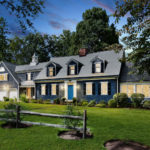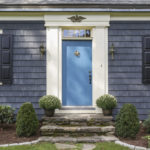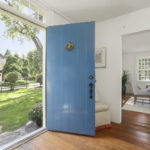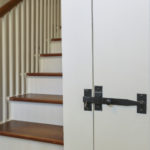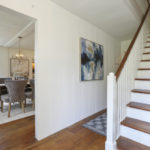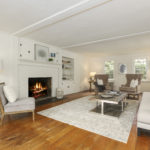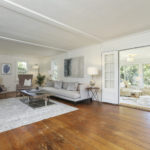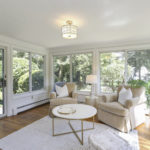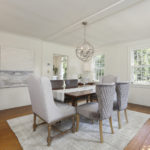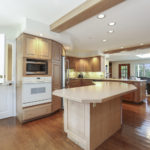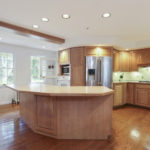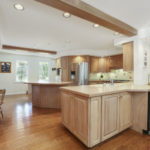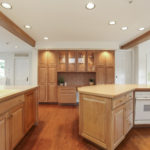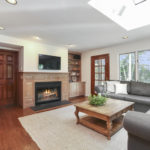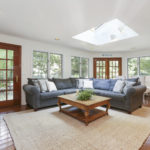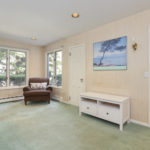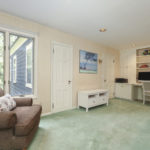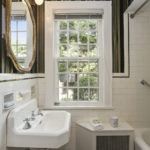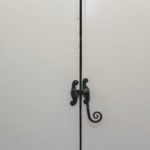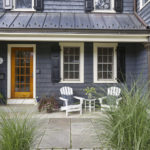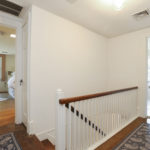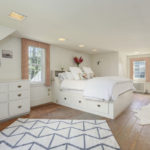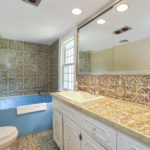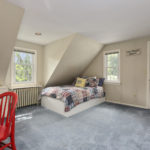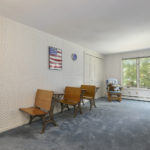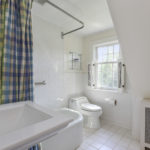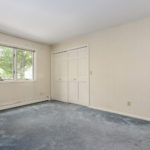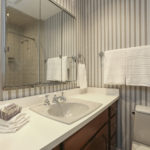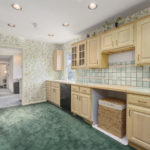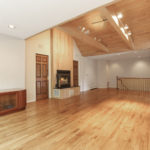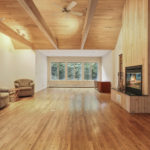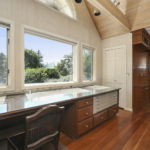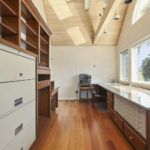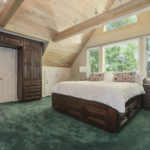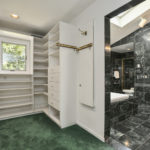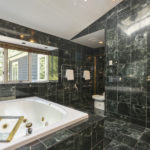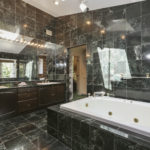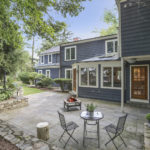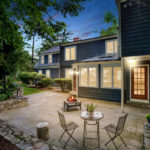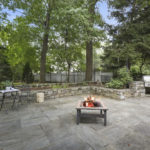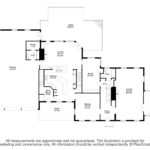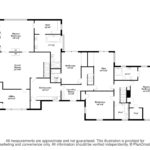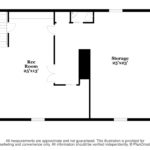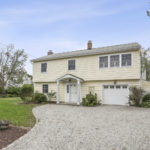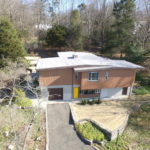4 Nutmeg Lane, Westport, CT
1920’s Revival Colonial with Authentic Detail
Rough-hewn ceiling beams and wide-plank chestnut flooring are only two of the architectural treasures this Westport classic has to offer. The amount of space is what truly astounds, and will surely inspire a stunning transformation. This home is quintessentially old Westport and the setting is, too: a quiet cul-de-sac from which you can walk or bike down the hill to town, through streets lined with historic homes.
The discerning buyer who prefers the archetype over a copy will delight in this Colonial’s vintage detail. A traditional center hall layout extends to a living room with beamed ceiling, original tongue-in-groove paneling, and brick fireplace with embossed hunting symbols and soapstone hearth. The chestnut floors pair beautifully with so many design choices, and flow through the spacious dining room as well. The bright, heated sunroom is a magical space with three walls of windows, and extends the hospitality of this home’s front rooms.
The kitchen is a convivial area; open to a great room with fireplace and French doors that lead to a bluestone patio and superbly crafted stonewalls. Another room off the kitchen presents expansion possibilities, or would make a quiet office, sitting room or first floor bedroom, also with a French door to the patio.
In classic form, this home features both front and back staircases for convenient access to the second floor, where the master bedroom has an en suite bath and several sizeable closets. Another white-tiled bath serves two generous bedrooms or a bedroom/study, while a third bedroom has its own bath. Spacious laundry facilities are also located on this level.
An unexpected bonus, the second floor in-law suite is an enormous space with even larger possibilities. With vaulted, beamed ceilings, a double-sided fireplace and its own access via a rear staircase, this fabulous area boasts a front office/library, great room, huge master bedroom with walk-in closets, and grand marbled bath with steam shower.
The garage is another capacious surprise, with three double-deep bays and room for five cars, a built-in hose system with hot/cold water, sloped flooring with center drains, and double doors to the exterior for easy access. A half-bath and sauna give the garage area a much higher function than most.
Customize the incredible space in this Revival Colonial, and you’ll have one of Westport’s gems, in a picture-perfect coveted historic neighborhood.
Welcome to 4 Nutmeg Lane, Westport, CT

