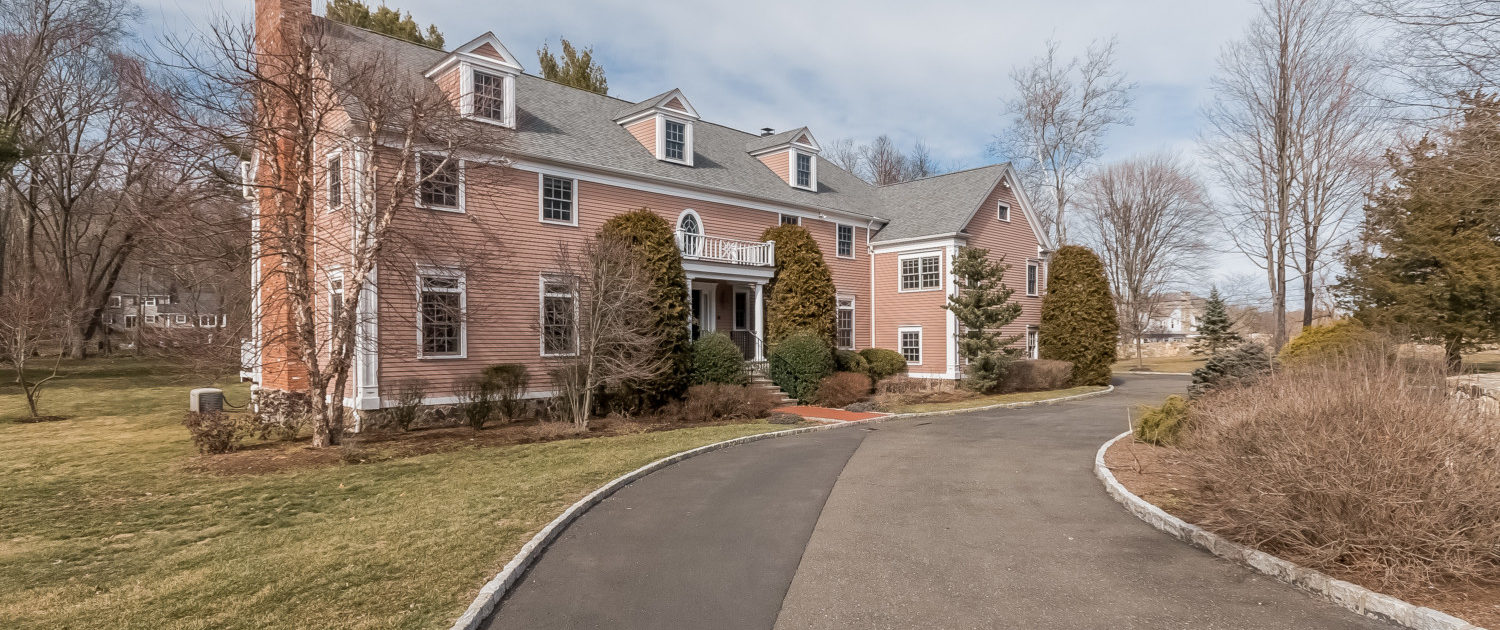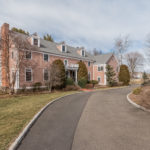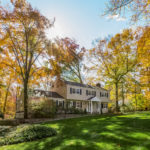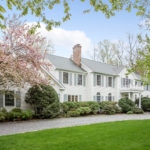2 Viking Green, Westport, CT
Coleytown Classic Surrounded by Stone Walls!
Beautifully sited on a level acre, this classic Colonial is surrounded by masterful stone walls. The two-story foyer features a wide staircase ascending to a dramatic bowed balcony and a lovely view through French doors to the rear yard.
The traditional architecture of this 5,744 SF., 4 BR, 4.5 bath home is elevated by fine detail: decorative panels accent many windows, and built-ins add elegance and function. The front-to-back living room with custom fireplace and French doors is perfect for stylish entertaining, as are the light-filled piano room and formal dining room.
A connoisseur’s dream, the kitchen has an efficient layout, high-end appliances and an airy breakfast room. The bright and spacious two-story family room with a built-in entertainment center will be the place to spend time with family and friends.
The second floor master suite features a fireplace, cathedral ceiling, two over-sized walk-in closets and a luxurious his and her bath. Three additional bedrooms – two share a Jack and Jill bath. The third bedroom, generous in size, boasts a fireplace, extra-large walk-in closet and full bath.
Bonus! The finished walk-out lower level adds 1,874 SF., of additional living space. Enjoy an office, storage room, full bath, game room with built-in’s and French door leading to the backyard and a second great room with fireplace flanked by custom bookcases.
The private rear garden with deck and bluestone patio offers great outdoor spaces for entertaining and make this home the perfect choice for refined living. Escape the hustle and bustle of the day, yet live within minutes to schools, commute and shopping.







